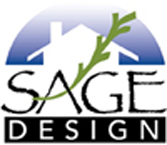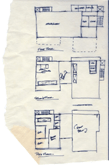
Sage Design is dedicated to providing creative, detailed designs that are inspired by their inhabitants, and in harmony with their natural environment. Our work experience covers a broad range of projects including custom residential, additions, remodels, and multi-family & mixed-use commercial projects.
 Our extensive experience in space planning, green & resource efficient building practices, and architectural design development combine to assure a finished product meeting the highest level of detail and service. We have the experience designing and building high-end custom homes, straw bale homes, SIP/ ICF structures, super insulated structures, log & timber framed structures and implement many different architectural styles from mountain to country to prairie to craftsman to mining.
Our extensive experience in space planning, green & resource efficient building practices, and architectural design development combine to assure a finished product meeting the highest level of detail and service. We have the experience designing and building high-end custom homes, straw bale homes, SIP/ ICF structures, super insulated structures, log & timber framed structures and implement many different architectural styles from mountain to country to prairie to craftsman to mining.
Our familiarity with code regulations and Cad based software allow us to efficiently produce your design and construction documents to satisfy local submittal requirements in a legible and precise form. Complete Design and Construction document experience including floor plans, elevations, engineered structural drawings, building sections, framing layouts, and electrical drawings just to name a few. In addition we offer Architectural 3D modeling using SketchUp and Revit BIM design software.